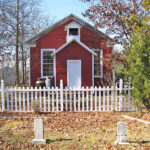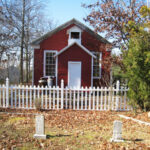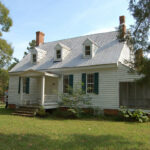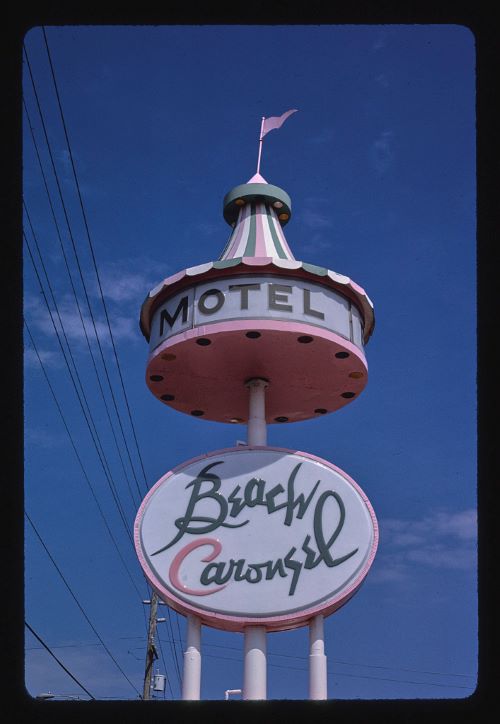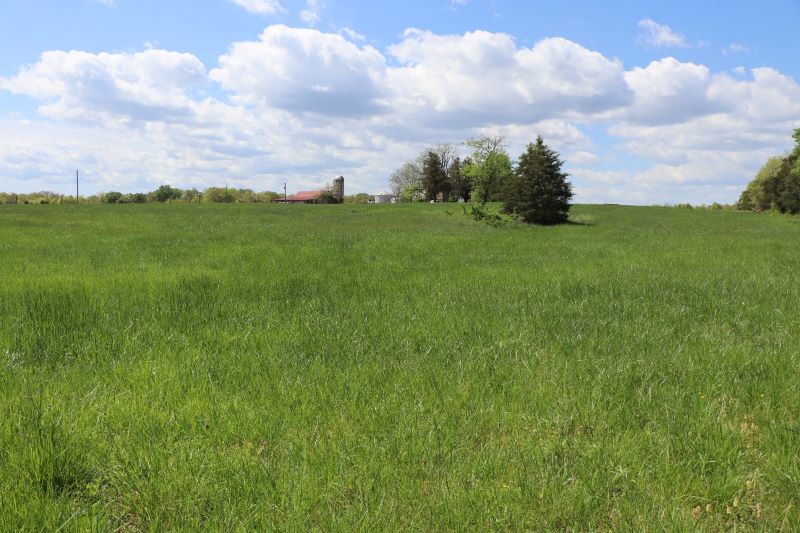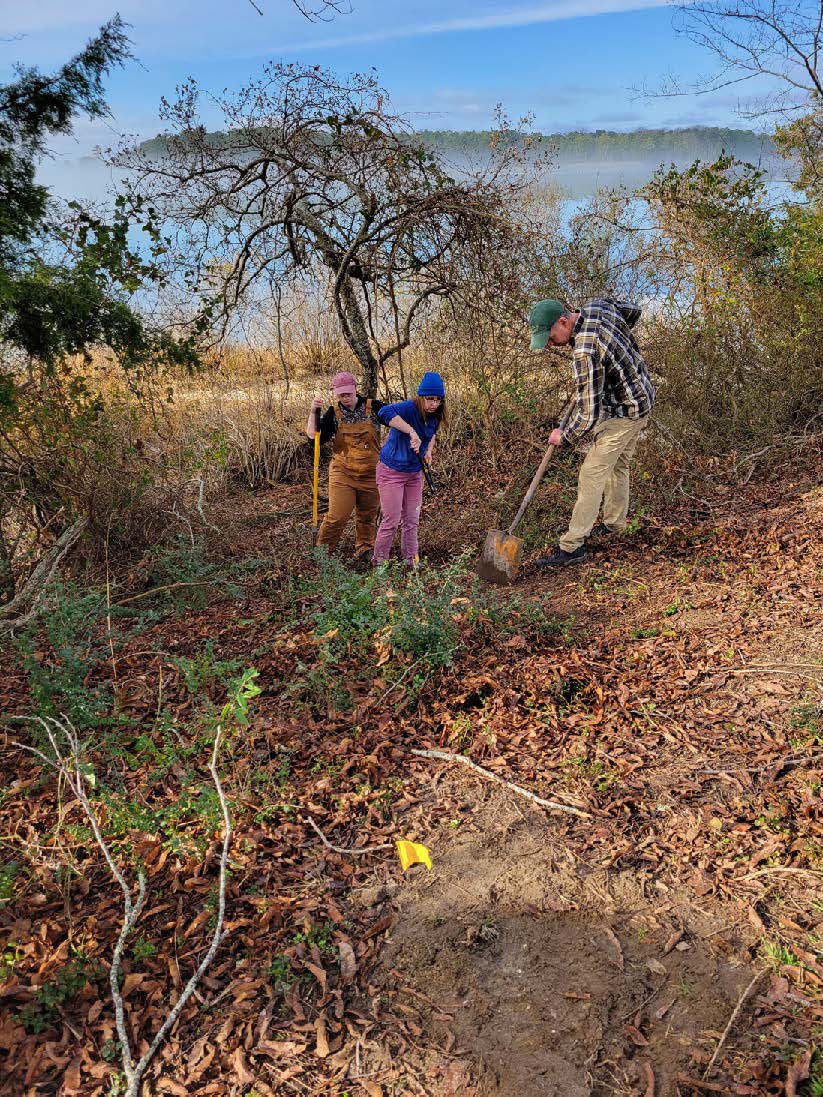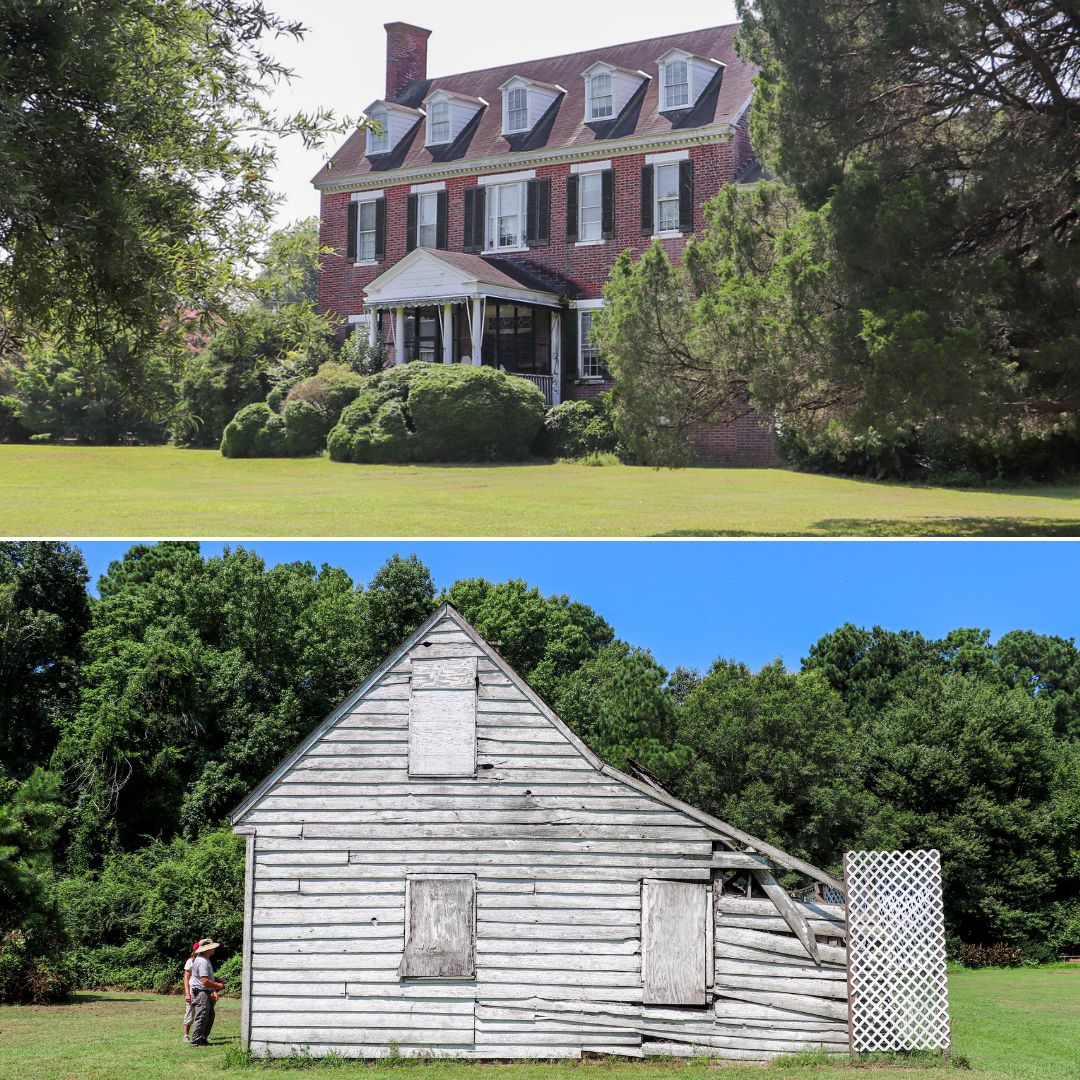Eight Historic Places Added to the Virginia Landmarks Register
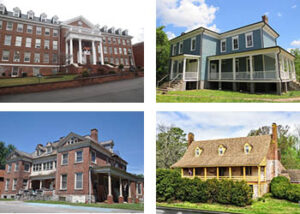 —New VLR listings are in the counties of Albemarle, Hanover, Loudoun, New Kent, Pittsylvania, and Pulaski; and the cites of Fredericksburg and Richmond—
—New VLR listings are in the counties of Albemarle, Hanover, Loudoun, New Kent, Pittsylvania, and Pulaski; and the cites of Fredericksburg and Richmond—
—VLR listings will be forwarded for nomination to the National Register of Historic Places—
During its quarterly meeting in September, the Virginia Board of Historic Resources approved eight new listings for the Virginia Landmarks Register including a tavern visited by George Washington and French troops during the Revolutionary War, a rural village in Northern Virginia settled by African Americans before and after the Civil War, and a military academy in Southside Virginia established in 1909.
With portions dating back to 1736, the New Kent Ordinary has a storied history. Washington referred to and visited the ordinary a number of times before and during the Revolutionary War, when French troops and General Chastellux also visited. In 1862, during the Civil War, Union Gen. George B. McClellan used the building, which stands across a road from the courthouse green in New Kent Courthouse, as a communications point.
New Kent Ordinary’s appearance has changed since its colonial-era beginnings. It was altered significantly in the early-19th century and, again, around 1880. The ordinary continued to operate until reportedly being abandoned in the 1930s. It remained mostly vacant until the 1960s, when Richmond attorney Hunter Martin acquired the building. Influenced by the Colonial Williamsburg restoration model (and prior to passage of the 1966 National Historic Preservation Act or the ensuing guidance for the treatment of historic properties), Martin sought restoration of the ordinary to its colonial appearance, relying on historical sketches and accounts as a guide. Today, the property is an important legacy of colonial history in New Kent County.
Settled by African Americans around the time of the Civil War, the Willisville Historic District encompasses a rural village in Loudoun County, where approximately 30 African American communities once existed in the 1800s. Surrounded by farmsteads, woodlands, and open vistas, the tight-knit community of Willisville stretches along unpaved Welbourne Road, a one-time 1740 boundary line between two Lord Fairfax land grants. Most Willisville lots follow their original 19th century property lines, and some descendants of the village’s founding families retain ownership of lots today.
The Willisville Historic District includes eleven historically contributing vernacular dwellings, some constructed of log and stone during the late 19th century by freedmen, with 20th century additions erected as fortunes and families grew. Also contributing to the district are a chapel (1924), store (ca. 1922-1924), and a schoolhouse (1921, enlarged 1934), as well as two cemeteries and two barns. During the early 20th century, many villagers worked as farm laborers, gardeners, or butlers and chauffeurs serving the white owners of prosperous farmsteads located within walking distance to Willisville.
Today, Willisville, along with the village of Howardsville, stands as a unique and distinct vestige of African American architecture and culture within Loudoun County.
Located in Pittsylvania County’s Town of Chatham, Hargrave Military Academy evolved from Chatham Training School, a private, males-only parochial school, into a military-focused educational institution by the outset of World War I. Hargrave is representative of the advent during the late-19th and early-20th century of private preparatory schools in Virginia as well as trends in military education through the 20th century.
The academy’s campus is distinguished by a noteworthy collection of early- to mid-20th century Colonial Revival-style buildings designed by prominent Virginia architects including Stanhope S. Johnson and Nyal Lee Cline. Hargrave commissioned Johnson to design new buildings after a 1950 fire burned several early ones. Hargrave’s commitment to the Colonial Revival style throughout the 20th century resulted in an architecturally cohesive campus with buildings that range from the high-style, ornate representations of the early-20th century movement to the stripped classical examples that became popular in the post-World War II period.
The alumni of Hargrave are diverse and include many notable businessmen, politicians, government and military leaders, and professional athletes.
Two other properties newly approved for listing on the Virginia Landmarks Register (VLR), Ellington in Hanover County and St. Albans Hospital in Pulaski County, also had early histories as private schools for youth.
Owner and Baptist minister the Rev. Thomas H. Fox built Ellington, a brick Greek Revival house, and a brick schoolhouse beside it, in 1839. Fox operated “Fox School” from 1840 until the start of the Civil War in 1861, and kept a journal that offers detailed information about the construction of the house and school. The latter building’s design may reflect trends in early 19th-century educational practices promulgated by English innovators, Dr. Andrew Bell and Joseph Lancaster.
Situated along Old Telegraph Road, a major north-south route between Washington D.C. and Richmond (later superseded by US 1), and the Richmond, Fredericksburg, and Potomac Railroad, Ellington’s location proved convenient for drawing day students to the school and boarders to the house. Its proximity to the road, railroad, and a nearby bridge spanning the North Anna River also brought the Civil War to Ellington’s door during Union General U. S. Grant’s Overland Campaign in May of 1864, when the Fox house served as a Confederate corps headquarters and came under intense artillery fire after Confederate Gen. Robert E. Lee established a forward line of earthworks across the property between the house and the river.
Constructed in 1892 as two separate buildings on a bluff above the New River and the City of Radford, St. Albans Hospital originally housed a well-respected private preparatory school for boys, St. Albans, that closed in 1911. In 1916 the two buildings were connected by a corridor and the 56-arce property then served as the privately operated St. Albans Sanatorium, opened by physician J. C. King to treat patients with “Mental and Nervous Disorders.” A former superintendent at Southwestern State Hospital, Dr. King envisioned a mental health treatment regimen that offered a farm for fresh food and occupations for patients, gardens and orchards, and various forms of outdoor recreation.
Later changed to “hospital,” St. Albans provided employment and all forms of medical services, including emergency treatment, to the residents of Radford and surrounding rural counties. The only area hospital up to 1943, it remained in the King family until a corporation purchased the business in 1965 and added a rear addition in 1969. Designed in the Classical Revival style by a Philadelphia firm, and built largely with local materials, the St. Albans Hospital building is both historically and architecturally significant.
During its quarterly meeting on September 19, the Virginia Board of Historic Resources (VBHR) also approved these other properties for listing on the VLR:
- Sligo in Fredericksburg, once part of a larger farm property, is a two-story, L-shaped Italianate dwelling, built during 1888–1889 to replace a prior circa-1750s residence that had burned. It is one of only a few high-style Italianate dwellings in Fredericksburg. While some alterations have been made to the house since its construction, the building’s historic fabric remains largely intact. Sligo’s current owners are rehabilitating the residence with the goal of removing later 20th-century materials to restore the house to its historic appearance.
- Periwinkle Cottage in Albemarle County is a one-and-a-half-story Colonial Revival-style dwelling built in 1938–39 that borders the Farmington Country Club golf course. Noted architect Marshall Swain Wells designed the house, which contributes to Farmington’s historic character. Wells was known as a residential architect who could prudently renovate historic properties, such as the Farmington Clubhouse, and design newly built houses that respect historic architectural styles. Periwinkle is modeled on the outbuildings at the Governor’s Palace in Colonial Williamsburg.
- Holly Springs Apartments (present-day Village South Apartments) is a well-preserved garden-apartment complex in Richmond. Prolific Richmond architect E. Tucker Carlton designed the complex for William D. Maxey, Sr., a local contractor and developer, who owned and built it in 1947–1948 under Federal Housing Administration (FHA) guidelines and funding. It is one of thirteen FHA-insured garden apartments constructed in the greater Richmond area between 1945 and 1950 to meet housing needs in the early post-World War II era, and one of at least seven similar FHA apartments that Carlton designed.
The Department of Historic Resources will forward the documentation for these newly-listed VLR sites to the National Park Service for nomination to the National Register of Historic Places.
