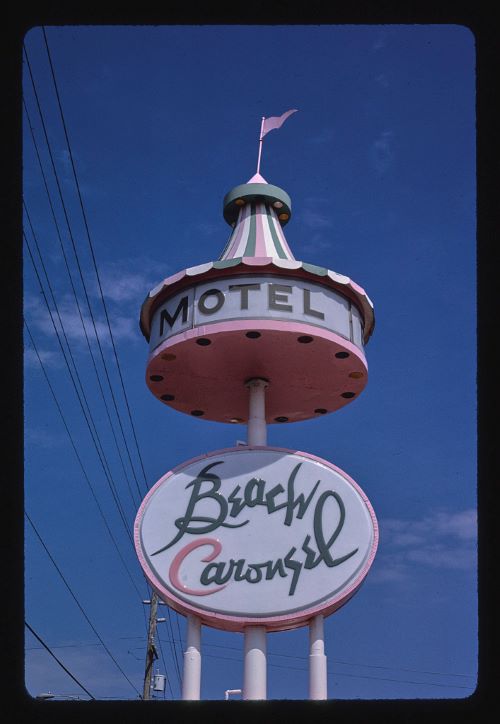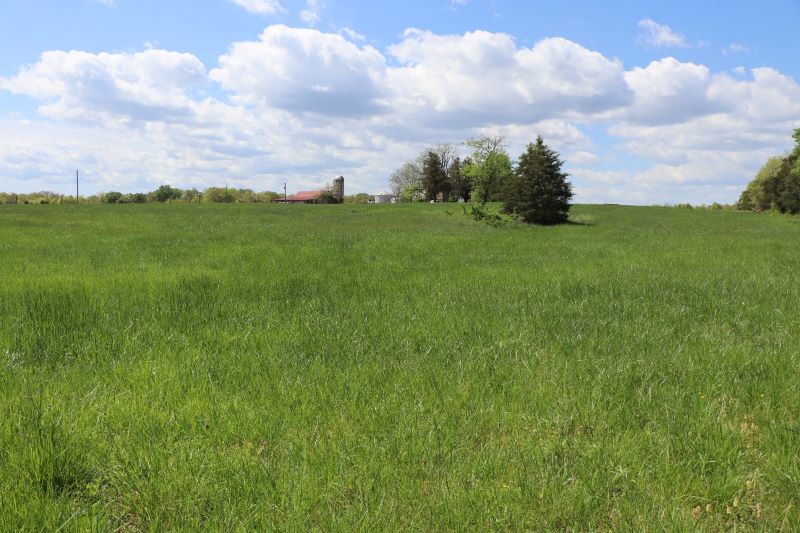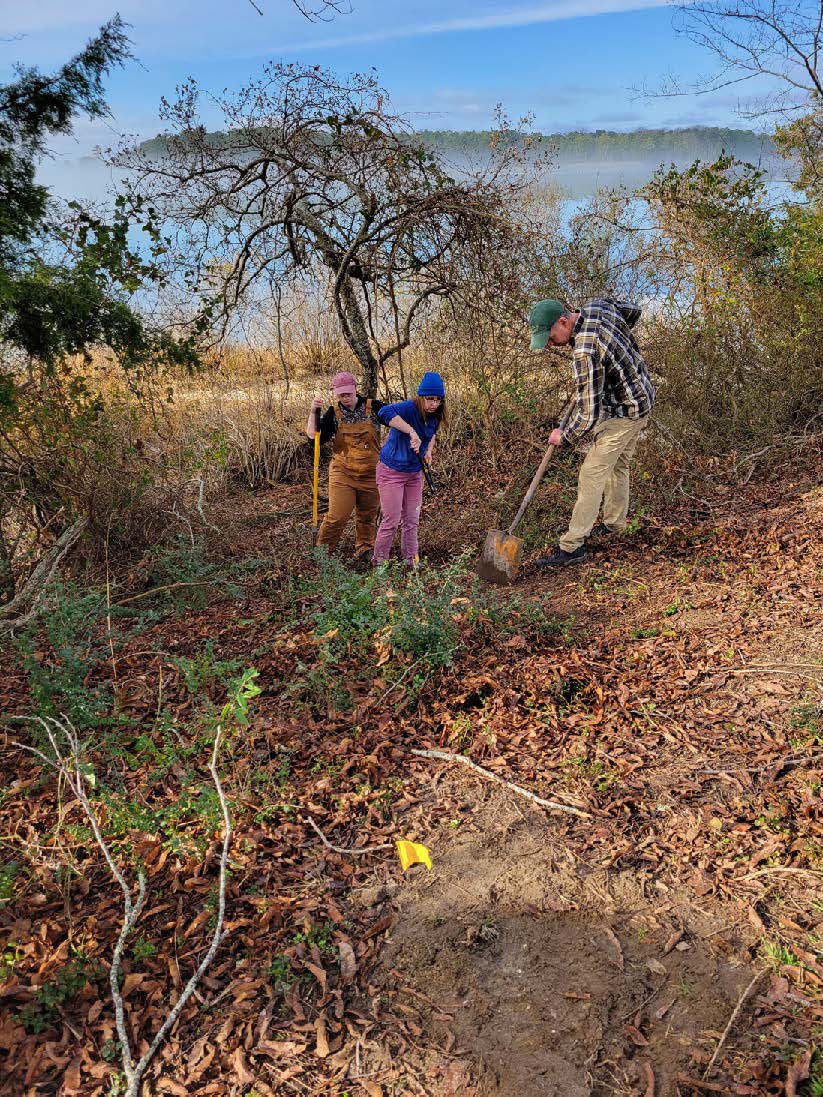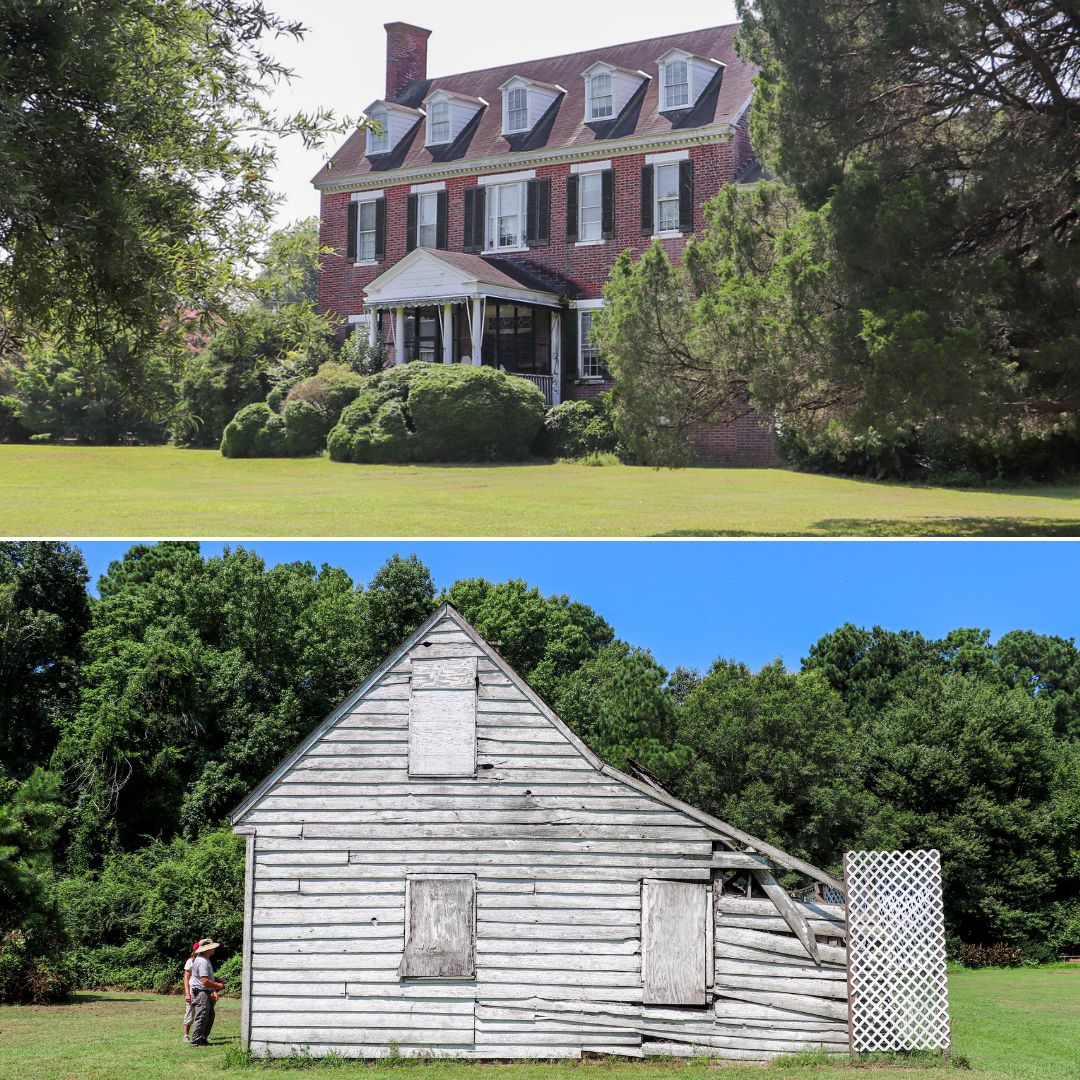State Adds Eight Historic Sites to the Virginia Landmarks Register, September 2021
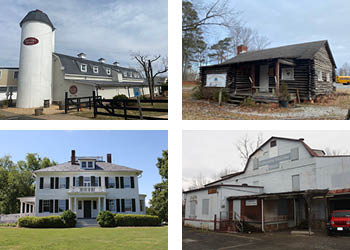
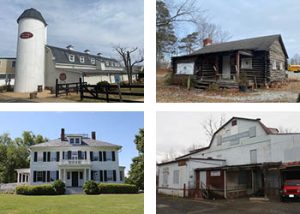
—VLR listings are in the counties of Amherst, Campbell, Fauquier (2), Gloucester, Henrico, Richmond and Roanoke—
Among eight places listed in September on the Virginia Landmarks Register (VLR) are two historic districts originally spurred into existence during the past century’s World Wars, a frontier tavern opened in the 1760s, a grist mill that operated into the 21st century, and a Boy Scout cabin built in the 1930s by the Works Progress Administration.
World War II gave rise to Vint Hill Farms Station (VHFS) Historic District, when the U.S. Army established it in 1942 as an intelligence operations and monitoring station. Located in Fauquier County but within proximity to the Army’s central intelligence headquarters at Arlington Hall and Washington, DC, the 126-acre facility’s rural setting was an ideal place to intercept and decode messages and perform cryptanalysis during WWII.
One of the most important instances of such (declassified) wartime activities occurred November 10, 1943, when Army Private Leonard Mudloff intercepted and deciphered coded messages from the Japanese Ambassador in Berlin to the Minister of Foreign Affairs in Tokyo. The message revealed details about components of the “Atlantic Wall,” Nazi Germany’s system of coastal defenses and fortifications, and discussed German troop dispositions to the rear. That information influenced the Allies’ planning for the D-Day invasion at Normandy in June 1944.
Importantly, Japanese Americans were trained in cryptanalysis and stationed at VHFS during the war. Women’s Army Corp members also were stationed there and served, initially, as clerical staff and later as cryptanalysts, mathematicians, and linguists.
During the Cold War, VHFS grew steadily and continued important U.S. intelligence collection and analysis—although much of that Cold War activity remains classified. Fifty historic resources, including 40 buildings, two sites, and eight structures, contribute to the district. [See photo and more information.]
In Henrico County near Richmond, the Fairfield-Sandston Historic District originated in 1918 when the United States Housing Corporation built 230 Aladdin Company kit houses for employees of Seven Pines Loading Plant #3, a munitions factory owned and operated by the E. I. DuPont de Nemours Company, a major supplier of munitions for the Allied powers during World War I.
The DuPont company’s plan envisioned accommodations for about 3,000 workers, three-quarters of whom were young, single women. To underscore the importance of female workers, the Commonwealth formed a quasi-military organization called the Women’s Munitions Reserve, which by August 1918 had 500 members. After the war, munitions production ceased and the federal government sold most of the buildings associated with the plant, including the 230 houses, to the Richmond–Fairfield Railway Company (RFRC) in 1921.
Under the leadership of RFRC president Oliver J. Sands, the company transformed the workers village, known today as Sandston, into a suburban enclave for working-class commuters; it built affordable housing, platted additional streets, and developed infrastructure for commerce. Today, the architecture of the 226-acre district varies in style, from houses of similar designs that span entire blocks—including Colonial Revival, Bungalow/Craftsman, Spanish Mission Revival, and Minimal Traditional—to commercial and institutional buildings exemplifying Classical Revival, Moderne, and International styles. Sandston Elementary School and three churches are among the most notable institutions in this historic railway district. [See photo and more information.]
A little more than a decade after the founding of the town of New London in 1754 in present-day Campbell County, one of the town’s original trustees, William Mead, constructed a tavern, erecting it on a stone foundation. Mead’s two-story building was unusual for its era since the majority of taverns were then one-story or one-and-one-half-story structures. Since its construction in 1763, Mead’s Tavern has undergone several alterations and adaptations that allowed the building to function by turns as a school and doctor’s office before transitioning to a single-family dwelling during the 1820s.
The only building now remaining from the colonial era of New London, Mead’s Tavern offers insight into the commerce of an 18th-century community and tavern establishment. Parts of the interior exhibit timber framing with pegged mortise-and-tenon joints, characteristic construction methods during the Colonial and Early National periods. Archaeological excavations during 2013 on the tavern parcel, as well as the building’s basement and interior have yielded numerous artifacts related to its 18th-century occupation. The artifacts offer a better understanding of the complexity of life on the Virginia frontier during the latter 1700s. [See photo and more information.]
Gish Mill, which ceased operations in the early 2000s, is situated along the south bank of Glade Creek in Roanoke County’s Town of Vinton. The oldest portion of the building is a circa 1846 three-story brick structure. Originally relying on water-power to turn its millstones, the operation converted to an electric power roller mill in the 1910s. With much of its milling equipment intact—although its overshot water wheel no longer exists, the mill demonstrates how grain was processed into flour and feed for livestock.
The handmade bricks of the 1846 mill as well as the concrete construction of the 1930s grain-bin addition reflect the eras in which they were built as well as the desirability of fireproof construction for the highly volatile milling process. The simple, multiple frame and concrete additions constructed between ca. 1930 and 1955 include grain bins and elevators, loading docks, additional storage rooms, and retail spaces that indicate the mill’s increased production during the mid-20th century. The Gish family sold the mill in 1867 to Isaac W. Vinyard, and in 1911 it became Vinton Rolling Mill, named for the community that arose around it. [See photo and more information.]
The Troop 111 Boy Scout Cabin in Gloucester County is a one-story, single-pen log dwelling built by the Works Progress Administration (WPA), a New Deal agency formed in 1935 that employed workers to carry out public projects during the Great Depression. After the Gloucester County School Board asked the WPA to construct additional space for student organizations at Botetourt High School (demolished, early 2000s), WPA workers completed the Rustic Revival-style cabin in 1937, using locally sourced materials and erecting it on the school grounds. The cabin is one of four inventoried examples of a Great Depression-era building constructed specifically for youth organizations in the Commonwealth. In 1956, the county school board granted Boy Scouts of America, Troop 111, sole use of the cabin in return for its upkeep, a role the scouts continue to perform. [See photo and more information.]
The Virginia Board of Historic Resources also approved three other VLR listings during its quarterly meeting:
- During the Reconstruction-era, in 1866 formerly enslaved people formed the first African American congregation in Fauquier County, giving rise to St. James Baptist Church and Cemetery in the community of Foxville, part of Bealeton. The congregants initially worshipped together under the name Foxville Baptist Church at a bush arbor, until they constructed the first St. James Baptist Church building during the late 1800s. A second church building, replacing the earlier one, was reportedly constructed around 1907 but burned sometime after 1914. The congregation erected the current St. James Church building by 1922, embellishing it with Gothic Revival–style windows and trim. Adjacent to the church, a circa 1922 two-story dining hall also provided meeting space for two Black fraternities. The congregation expanded the main church building in 1972. The church cemetery covers more than 1.22 acres and contains approximately 180 graves, with 1901 as the death date on the earliest markers. [See photo and more information.]
- The Chinn House, in Richmond County’s Town of Warsaw, was home to lawyer and judge Joseph William Chinn and his family. Completed in 1908, the large two-story dwelling is an excellent example of the popular hipped-roof variation of the Colonial Revival style, marked by handsome entry porches and bay windows. Spacious rooms on both floors feature Colonial Revival-inspired mantels and detailed decorative elements. Chinn, born in 1866 in Tappahannock, was appointed to the Supreme Court of Appeals (now the Supreme Court of Virginia). He died in 1936, and in 1969 the family donated the house to the Virginia Community College System. Today it houses Rappahannock Community College administrative offices. [See photo and more information.]
- The Royster C. Parr House is the heart of a farmstead in Amherst County. The well-preserved vernacular farmhouse was constructed in 1843 and had a rear ell attached in 1860. Today the house retains original elements of both the Federal and Greek Revival styles, found particularly in its original main block. The property also encompasses significant historic outbuildings, three of which—a circa 1890 detached kitchen, a smokehouse, and a 1935 woodshed—are connected to the main house by narrow concrete walks. Two more structures—a circa 1890 frame tobacco barn and a 1935 machine shop—also contribute historically to the property and illustrate its continued and evolving use as a working farmstead during the 19th and early 20th centuries. [See photo and more information.]
The commonwealth’s Board of Historic Resources approved the VLR listings during its quarterly public meeting, September 23, that the Department of Historic Resources convened at James Madison’s Montpelier. The VLR is the commonwealth’s official list of places of historic, architectural, archaeological, and cultural significance.
The Department of Historic Resources will forward the documentation for these newly listed VLR sites to the National Park Service for nomination to the National Register of Historic Places.
Listing a property in the state or national registers is honorary and sets no restrictions on what property owners may do with their property. The designation is foremost an invitation to learn about and experience authentic and significant places in Virginia’s history.
Designating a property to the state or national registers—either individually or as a contributing building in a historic district—provides an owner the opportunity to pursue historic rehabilitation tax credit improvements to the building. Tax credit projects must comply with the Secretary of Interior’s Standards for Rehabilitation.
Virginia is a national leader among states in listing historic sites and districts on the National Register of Historic Places. The state is also a national leader for the number of federal tax credit rehabilitation projects proposed or completed each year.

