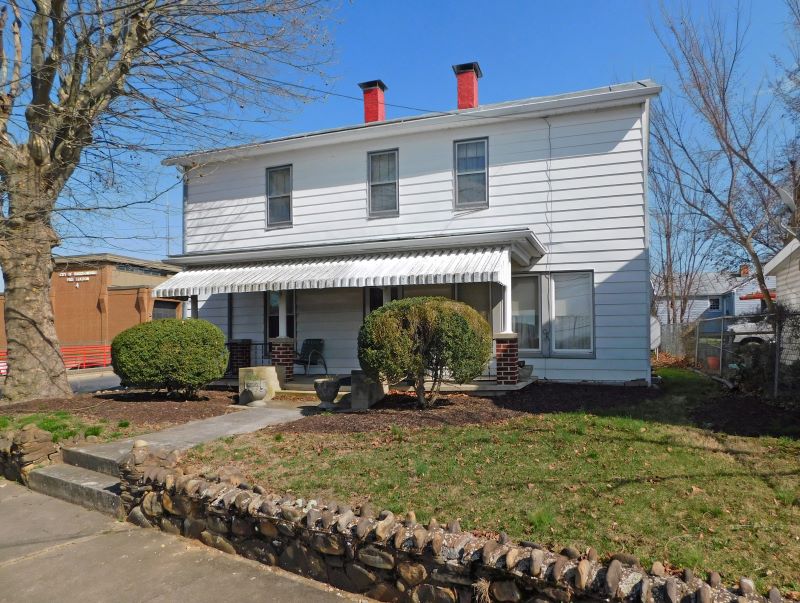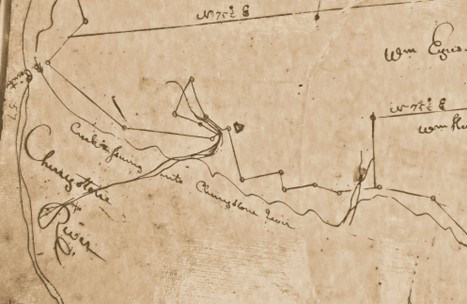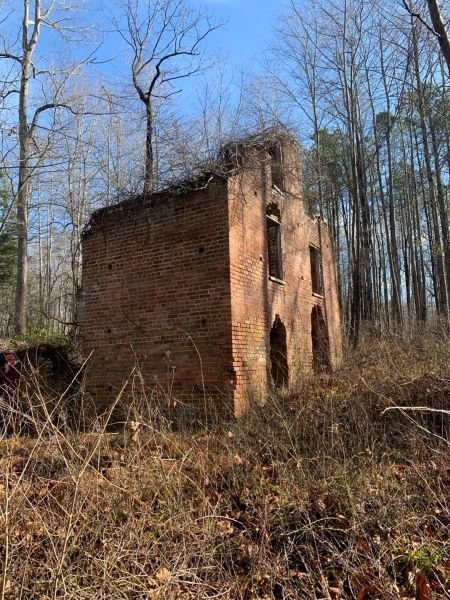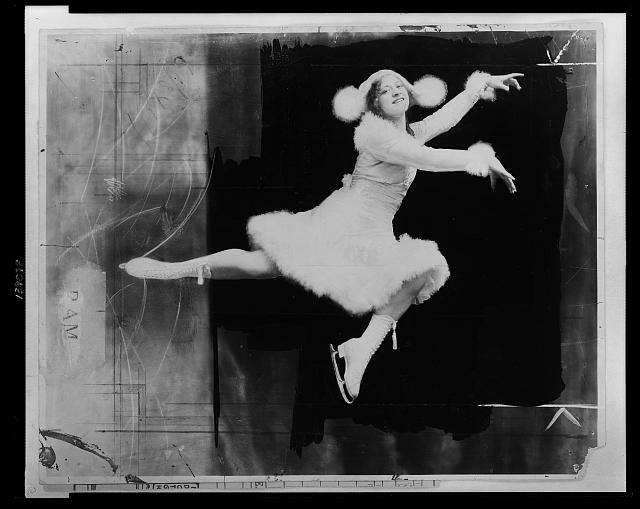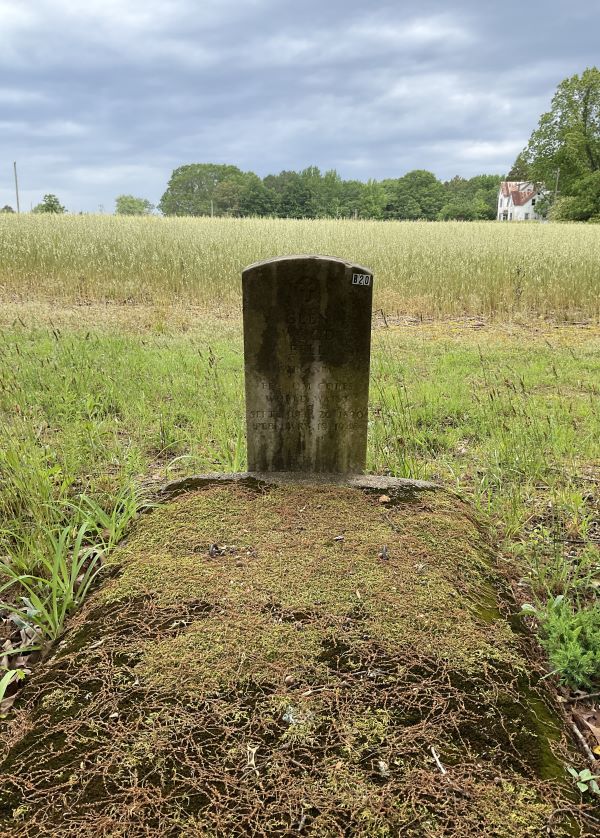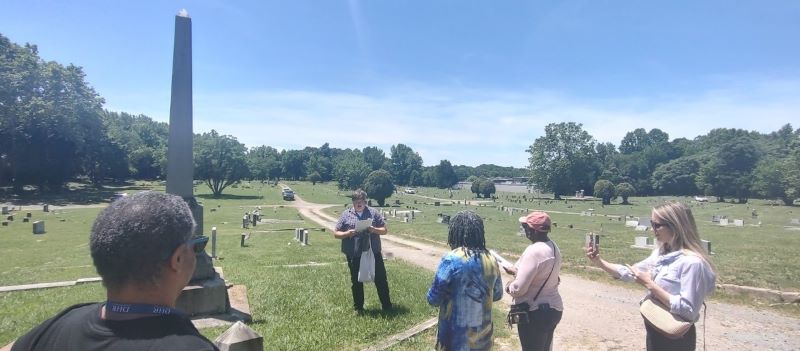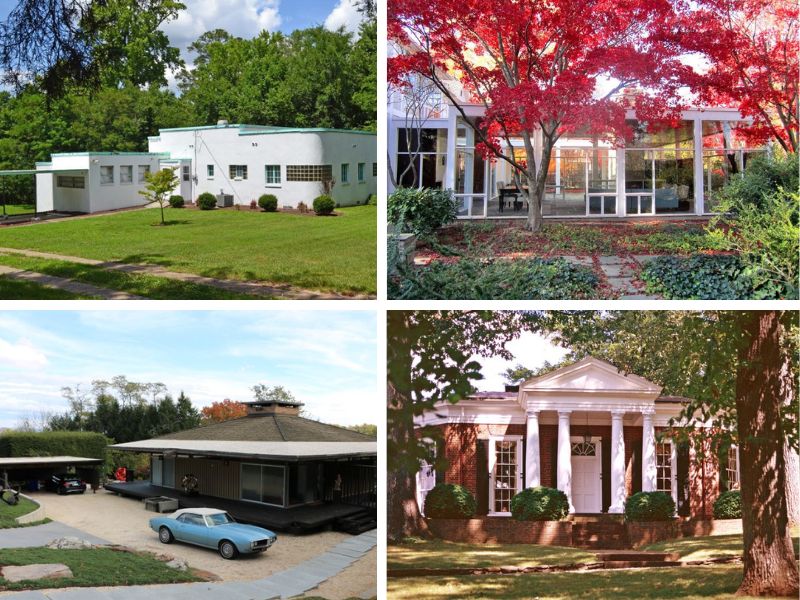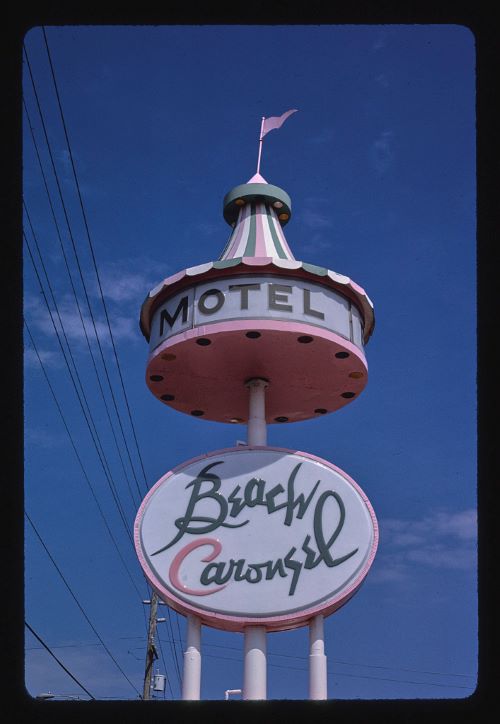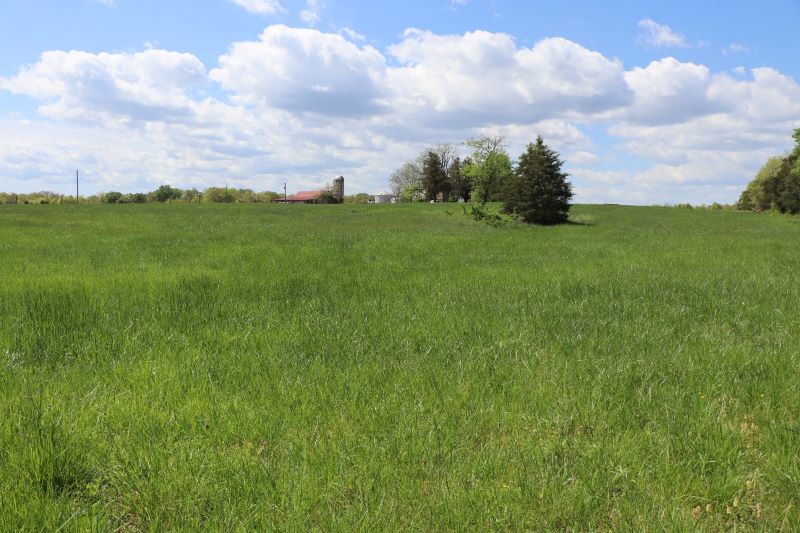Virginia Landmark Spotlight: Cessford and Its Associated Laundry/Quarter Building for Enslaved Workers

DHR staff revisit the early 19th-century history of the Cessford plantation site in Northampton County to assess the preservation needs of one of the plantation’s outbuildings during a recent tour of the property.
By Joanna McKnight | DHR Eastern Regional Architectural Historian
Listed in the Virginia Landmarks Register and the National Register of Historic Places, Cessford is representative of the fine domestic architecture constructed in the Northampton County town of Eastville in the early 19th century. Construction began in ca. 1801, and in ca. 1832 the property was purchased by Dr. John Kerr, who placed his finishing touches on the building throughout his ownership. Kerr named the plantation Cessford after his ancestral home in Scotland. Cessford was the last Federal-style dwelling constructed in Eastville.
Numerous outbuildings originally stood on the Cessford plantation. Those included at least two quarter buildings, a corncrib, two barns, and a smokehouse. Currently the only extant outbuildings are the smokehouse, a quarter/laundry building, and an agricultural structure. Cessford is the only building in the Eastville Historic District to have a documented quarter building still standing. The 1850 Slave Schedules for Northampton County recorded 14 enslaved individuals living at Cessford.
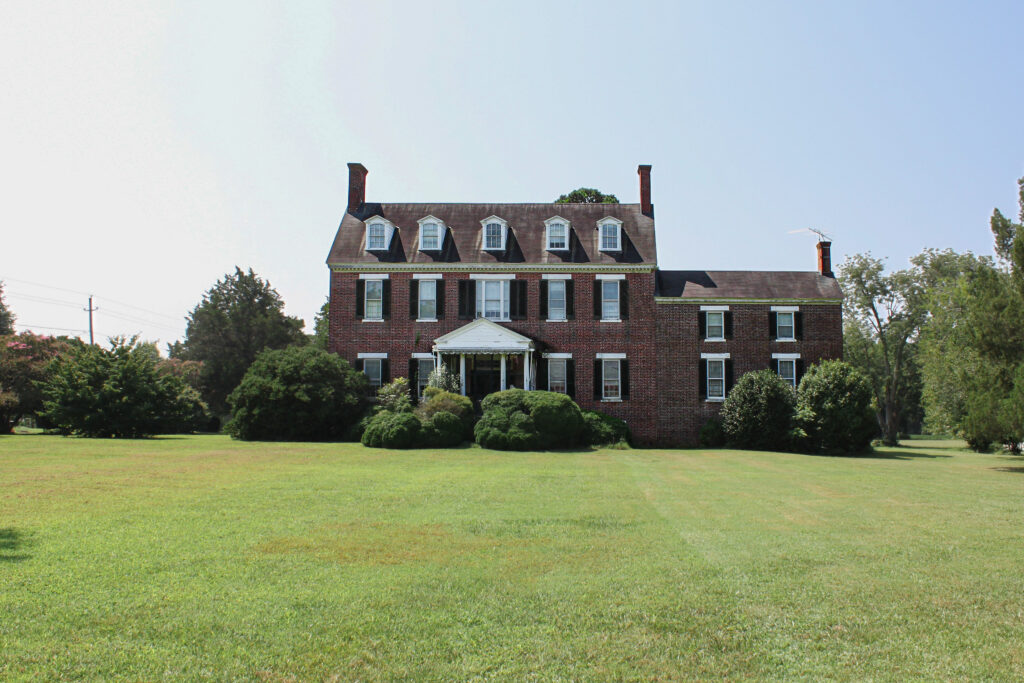
The house was occupied during the Civil War by Brigadier General Henry H. Lockwood, a Union officer, and his troops. In the summer of 1862, Lockwood moved his headquarters to Eastville, where he occupied Cessford. Lockwood and his staff lived in the house and desired not to “interrupt or interfere with the farm or crops thereon.” Two letters from Gen. Lockwood remain on-site, one of which announces his intention to allow the continuation of farming during his occupation, and the other asks “the agent of the estate of John Ker[r] to release all slaves” at Cessford. Throughout the 20th century, the property has remained close to its early form with a high degree of its historic character and materials intact due to conservative alterations and modernization.
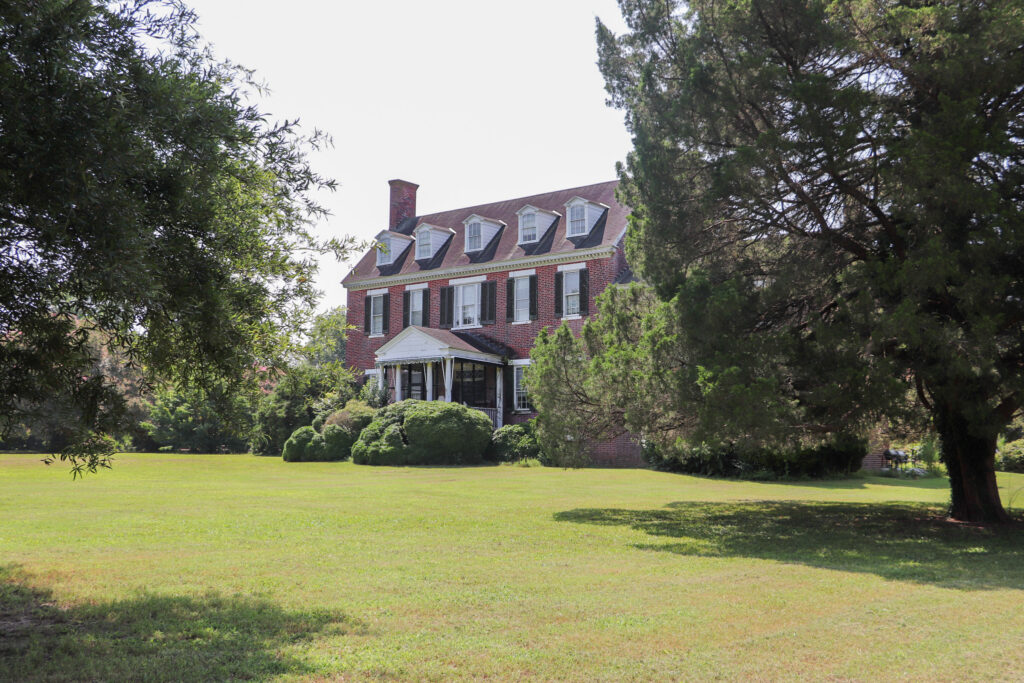
The Cessford Laundry/Quarter Building for Enslaved Workers: Historical Significance, Architecture, and the Future
Referencing the 2019 survey report by the Virginia Slave Housing Project, the laundry/quarter building on the property is a rare surviving building type. It is one of the few known structures in Virginia’s Eastern Shore that has been identified as a combination laundry/quarter building dating to the years before the Civil War. Similar to a kitchen, a laundry building would have required a prominent heat source. A trammel bar was an essential element of both kitchen and laundry fireplaces, as it allowed liquid-filled kettles to be suspended over the hot coals spread onto the hearth. The large fireplace, expansive hearth, and robust trammel bar—combined with the presence of a nearby structure that likely was a kitchen—support the interpretation that the original function of this outbuilding was as a laundry space. Later modifications to the building included the finished garret and the addition of two rooms along the rear, either to add or to substantially improve accommodations for occupants. As those changes were carried out in the decades preceding the Civil War, presumably the building's occupants were members of the enslaved work force.
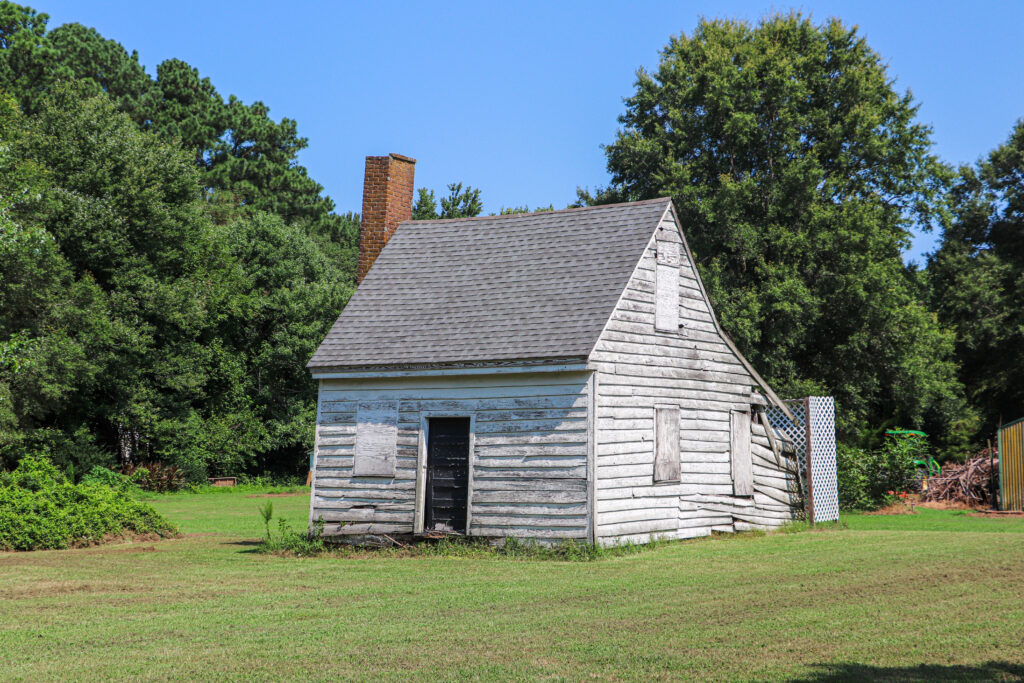
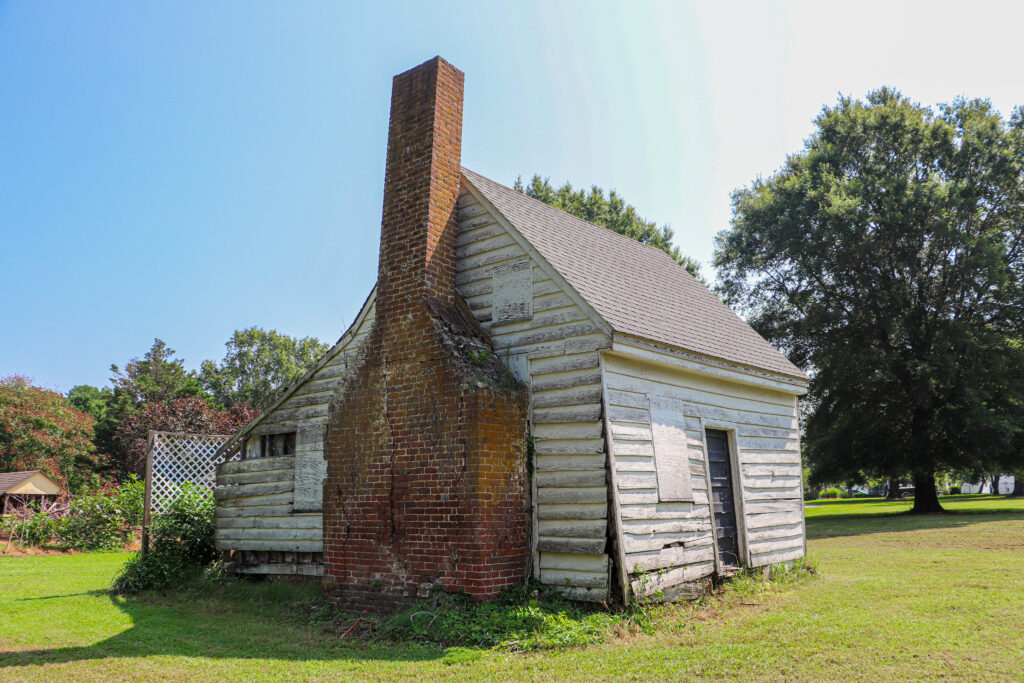
The Cessford laundry/quarter building is a one-story, timber-framed structure, with a side-gable main roof and a shed-roofed rear addition. The building is supported on a mixture of brick piers (south wall) and a brick foundation. A substantial exterior brick chimney, with weathered shoulders transitioning from the base to the stack on the north and south sides, is roughly centered on the original west wall. The entire building is covered with narrow overlapping weatherboards, attached with late cut nails, and roofed with asphalt shingles. The dimensions of the original construction were 18’4” by 16’4”; the rear addition enlarged the footprint by roughly 10’6”. Based on an assessment of construction methods and materials, the original portion of the quarter likely dates to the circa 1820s-1840s, with the rear rooms added before the Civil War.
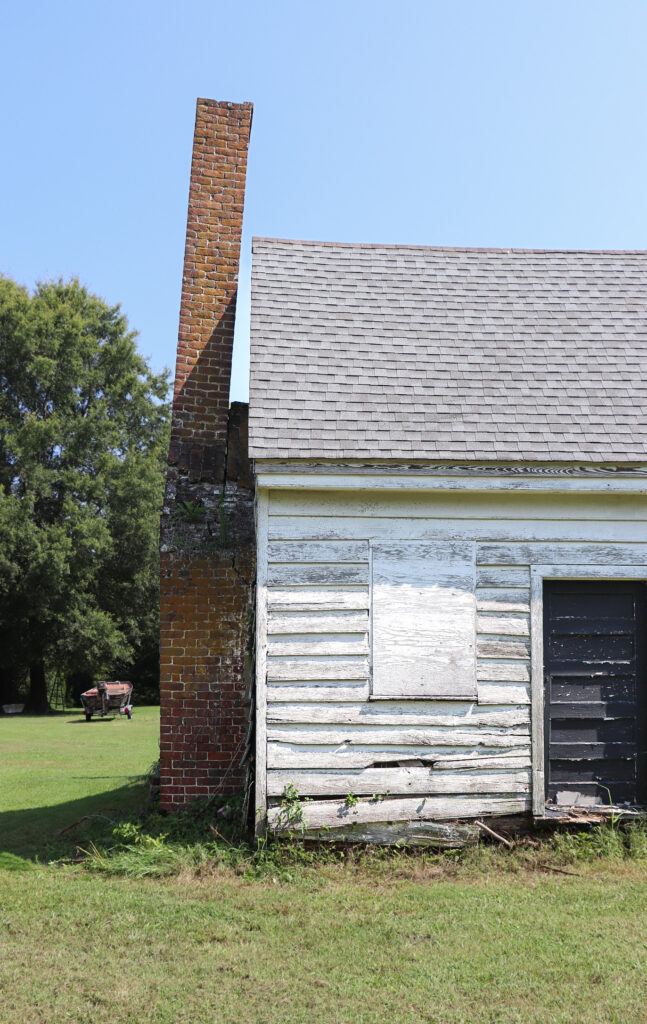
The laundry/quarter building is in a very deteriorated condition, but it is salvageable. In addition to the severely cracked and mostly collapsed firebox and chimney base, many bricks in the foundation and the piers have been dislodged. The exterior chimney stack is leaning toward the building. The wall sills in both the main section and the addition are deteriorated and ruined, and in some areas have completely disintegrated. In addition to the failed sill along the south wall, the ends of several floor joists in that location have rotted and are no longer attached. Interior floorboards have buckled and detached from the joists. The post at the southwest corner of the main block has failed, and the corner is several inches out of plumb. The roof covering for the addition has collapsed, and all of the framing members are severely deteriorated or disintegrated as a result of water penetration. Floorboards throughout the addition have collapsed, and the joists below are not visible due to the debris but are assumed to be ruined. Without immediate intervention and rehabilitation, the building is in danger of collapse. Considering this imminent threat, documentation efforts by archaeologists with the Virginia Slave Housing Project and other initiatives are underway, but the physical building remains in jeopardy.
To learn more about the Cessford laundry/quarter building or to participate in efforts to preserve it for historical interpretation and history education, email DHR’s Eastern Regional Architectural Historian Joanna McKnight at Joanna.McKnight@dhr.virginia.gov.
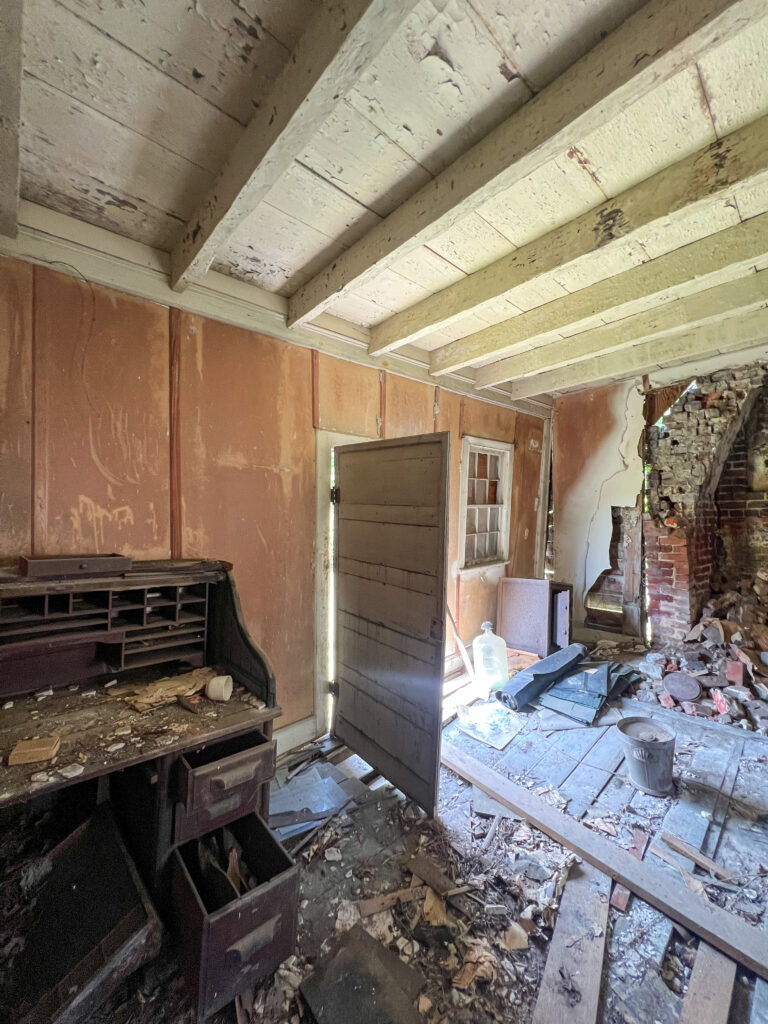
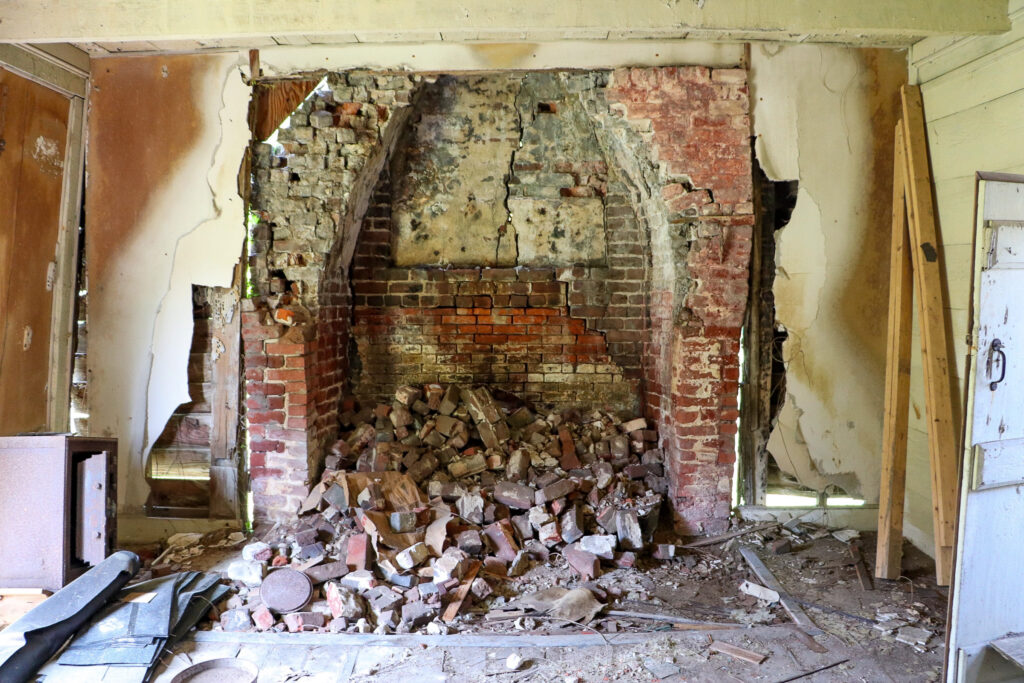
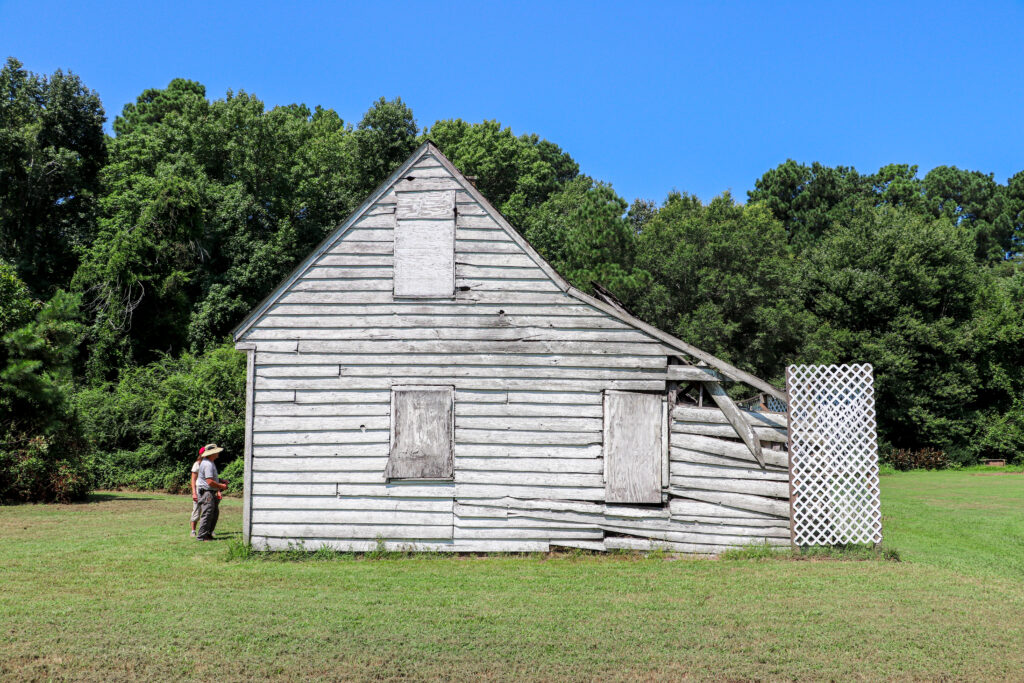
References:
Pogue, Dennis J. and Douglas W. Sanford. "Cessford Laundry/Slave Quarter Survey." University of Maryland School of Architecture, Planning & Preservation, 2019.
https://arch.umd.edu/sites/default/files/2020-04/cessford_-_4-8-19.pdf
