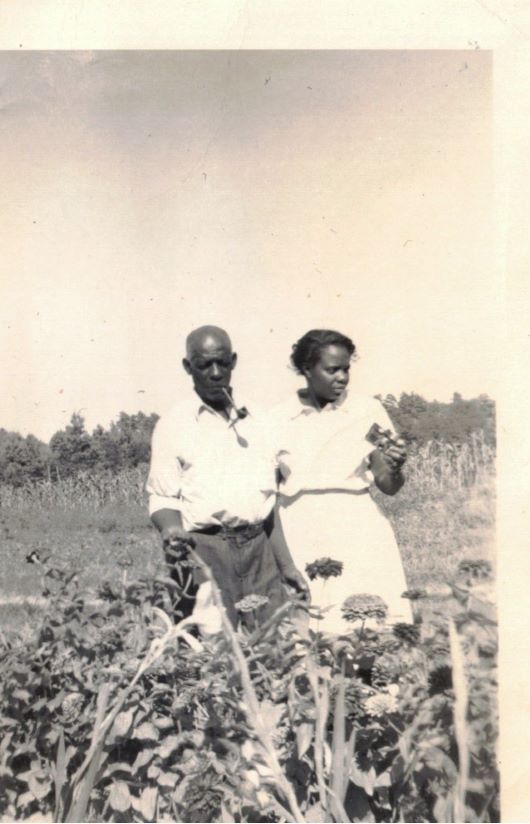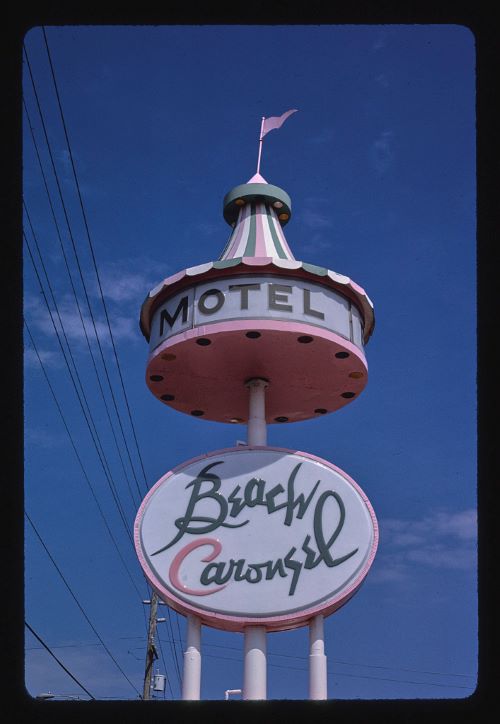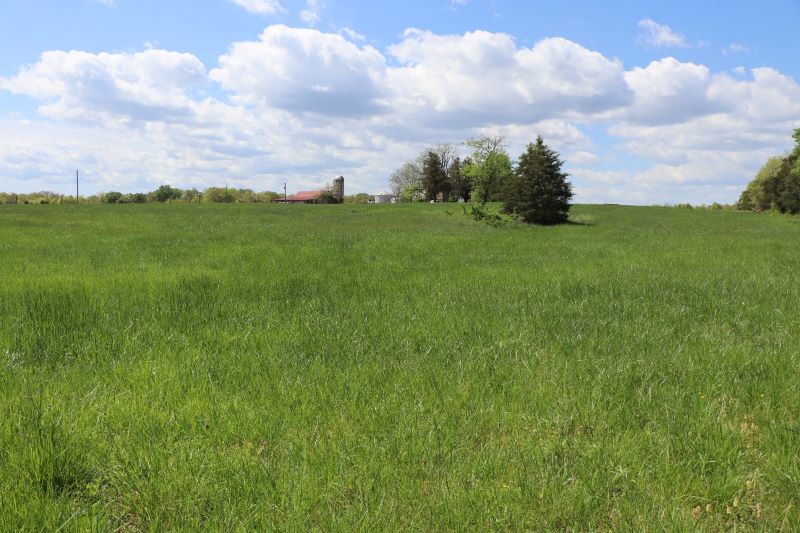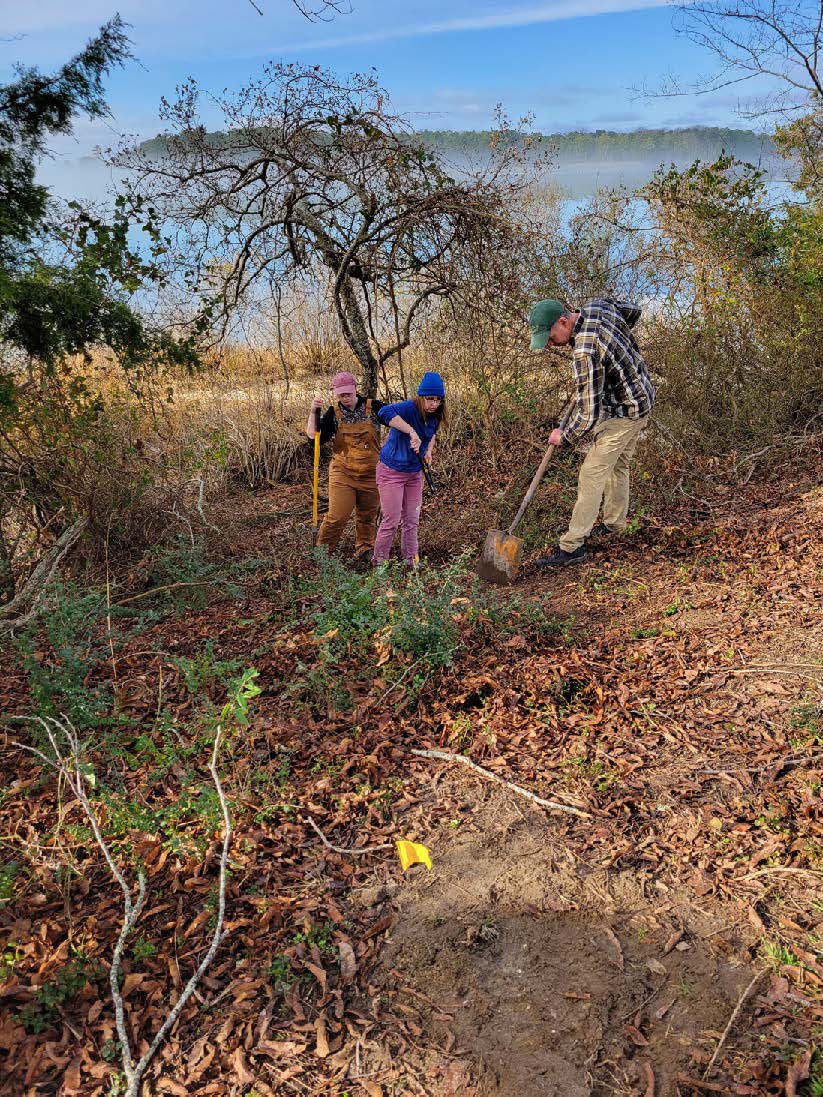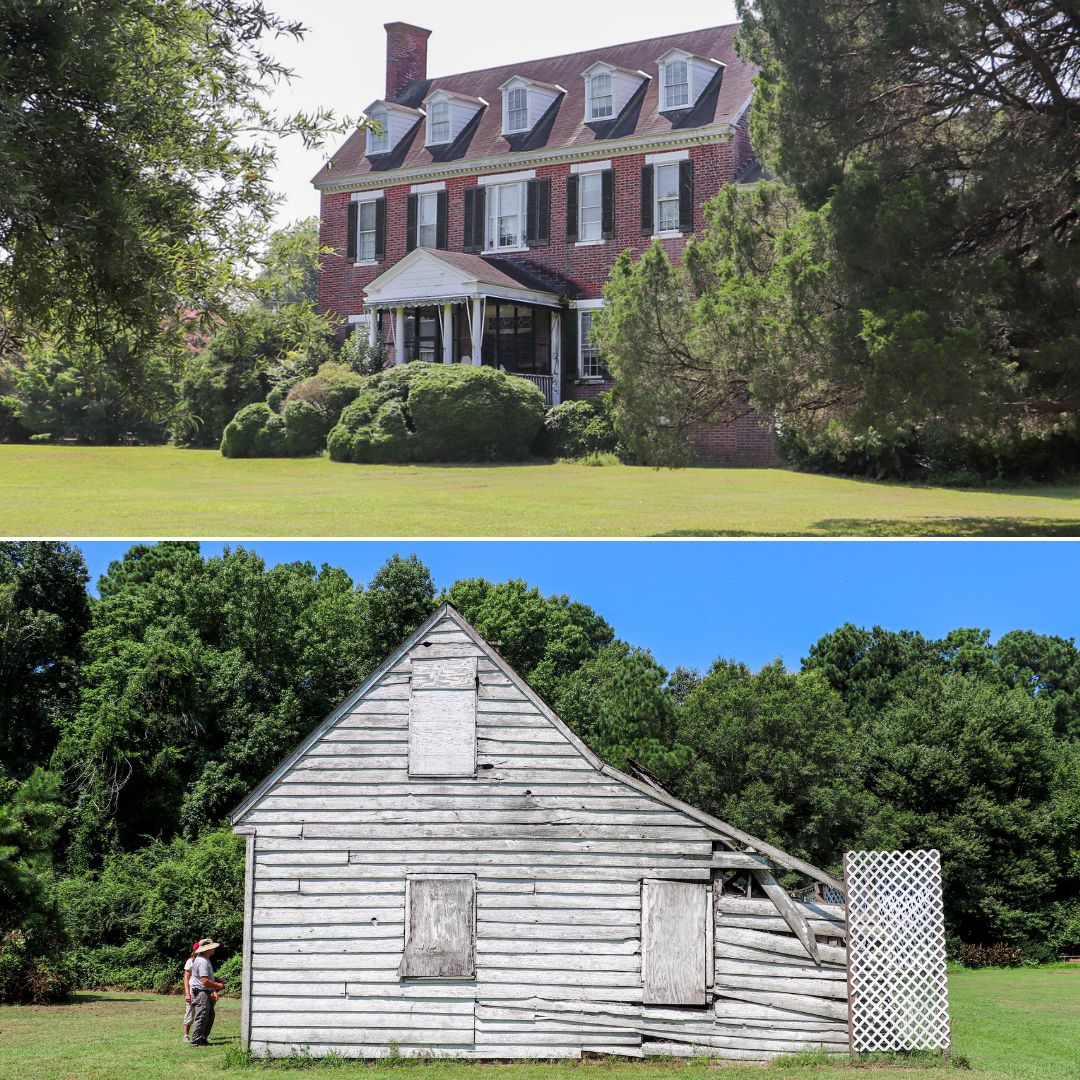Heirloom Home: The Paige-Pollard House in King William County
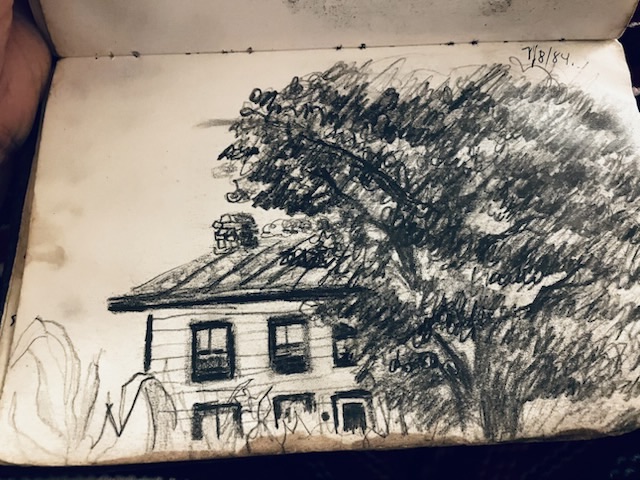
As part of Black History Month, DHR focused on recent staff assistance around history, culture, and community in Virginia. DHR’s Architectural Historian Marc Wagner shares his experience working with the owners of the Paige-Pollard House, a family home built in 1912.
By Marc Wagner | DHR Eastern Regional Architectural Historian
DHR staff and I met with sisters Carol and Cordenia Paige recently to discuss their efforts to preserve and celebrate their family’s legacy house in the rural crossroads of Beulahville in King William County. The Paige sisters are considering possible uses for the historic property. One idea is to make the highly intact house, built in 1912, into a visiting artist’s, or writer’s, residence. When Conan Paige, Carol and Cordenia’s father, inherited the property, he was working as an illustrator for Ebony magazine. The sisters want to celebrate and honor their father’s artistic legacy.
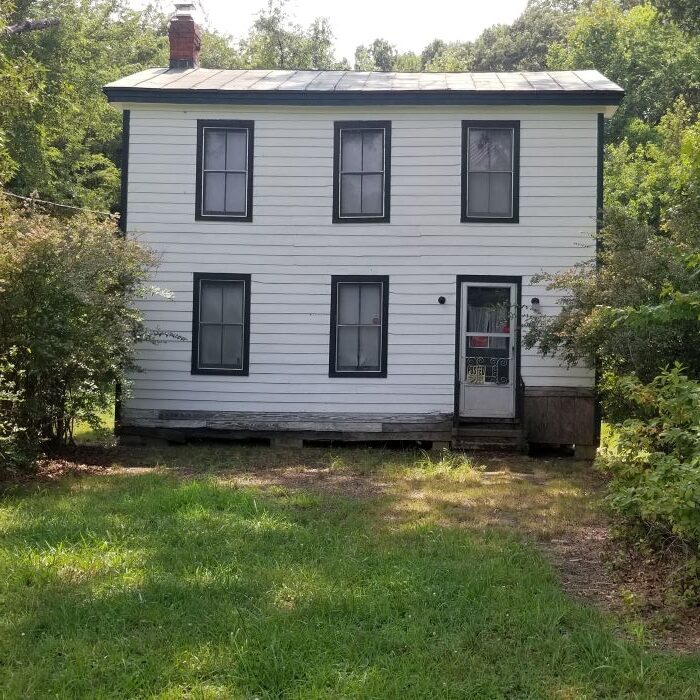
DHR became involved with the project after Crystal Miller, a professor at Brightpoint Community College in Chester, Virginia, invited me to speak with her class. Miller, who is chair of the college’s Department of Architecture, chose to document the Paige-Pollard House as part of her community history studio course. Architectural historian Catherine Easterling and I gave presentations to the class. Miller’s students visited the house to make measured drawings, take photos, and conduct research on the property and on the Paige-Pollard family. The class project resulted in a DHR Preliminary Information Form, the first step toward putting forth a property for listing/placement on the historic registers—the Virginia Landmarks Register and the National Register of Historic Places. DHR staff and the State Review Board were impressed by the Paige-Pollard House, which has changed little since the 1940s. The property was recommended eligible for nomination to the historic registers.
While the house appears to be moderately plain, it has intact siding, windows, doors, floors, staircase, plaster finish, and interior trim. The family had accumulated generations of furniture and possessions, all of which give the impression of a house frozen in time. An episode of the television program Legacy List with Matt Paxton that aired earlier this year featured the Paige-Pollard House and interviews with the Paige sisters. It was a pleasure for DHR to work with the Paige sisters on their project to recognize and restore this wonderfully intact family treasure!
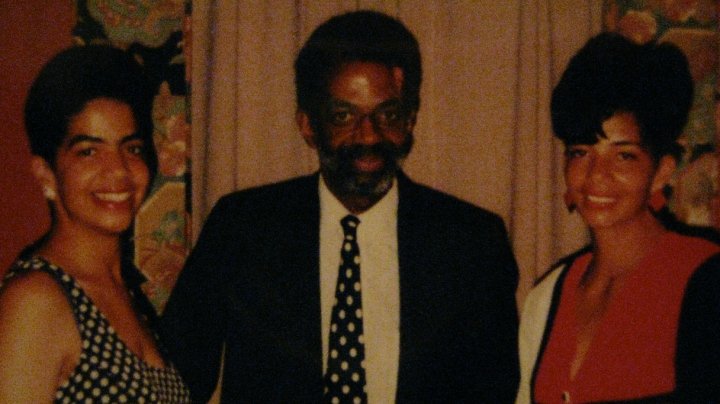
A Brief History of the Paige-Pollard House
In 1912, Conan Paige’s grandfather Braxton Robert Pollard purchased 33 acres from Percie and W.H. Crossman of Mamaroneck, New York. Braxton and his wife, Virginia Berkeley, then built the house and farm on the land. The architecture of the frame house could be considered a local vernacular style with some subtle Greek Revival influences. The house’s significance lies not only in its vernacular architectural distinction, but also in its integrity as an unchanged resource from the original design.
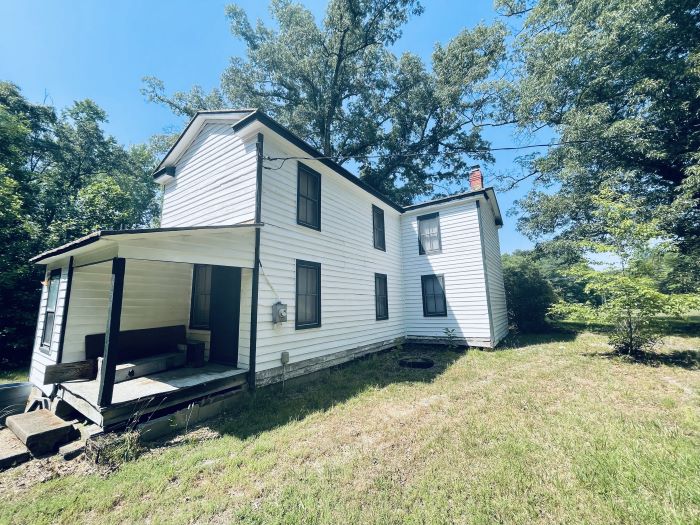
While the property has evolved over the years, its historical thread remains unbroken. The family of the current owners has a continuous connection that can be traced back to Braxton’s acquisition in 1912. Initially serving as farmland—as detailed in the 1920 census—the home then became a summer retreat for the Pollard family and extended relations to enjoy.
Braxton Robert Pollard was born in August 1880 in Mangohick in King William County. He married Virginia Berkley on April 27, 1905. Together they raised at least seven children, one of whom was Lorena Pollard Paige, Conan Paige's mother and Carol and Cordenia's grandmother. Braxton died on February 4, 1962, in Beulahville at the age of 81. Braxton and many family members worshiped at the nearby Providence Baptist Church, where they were laid to rest in the historic cemetery. Braxton’s grandson Conan inherited the property and left it in a family trust.
