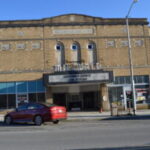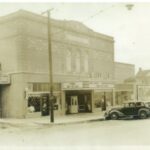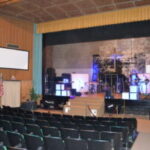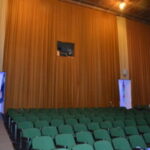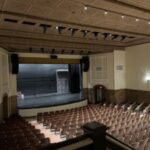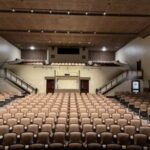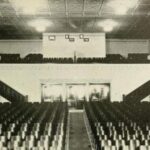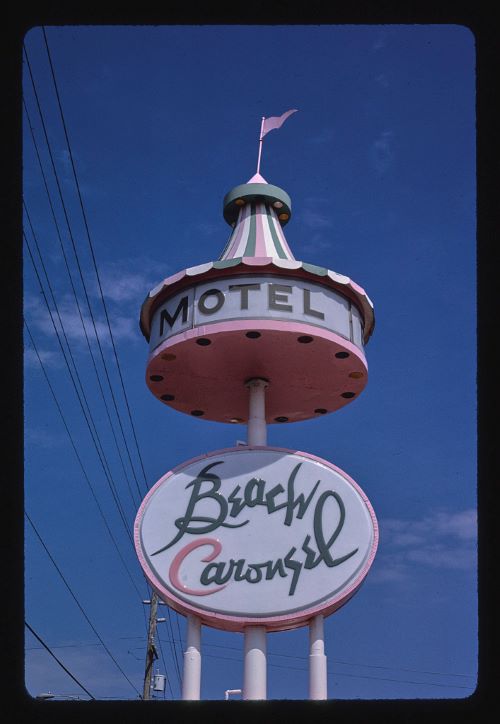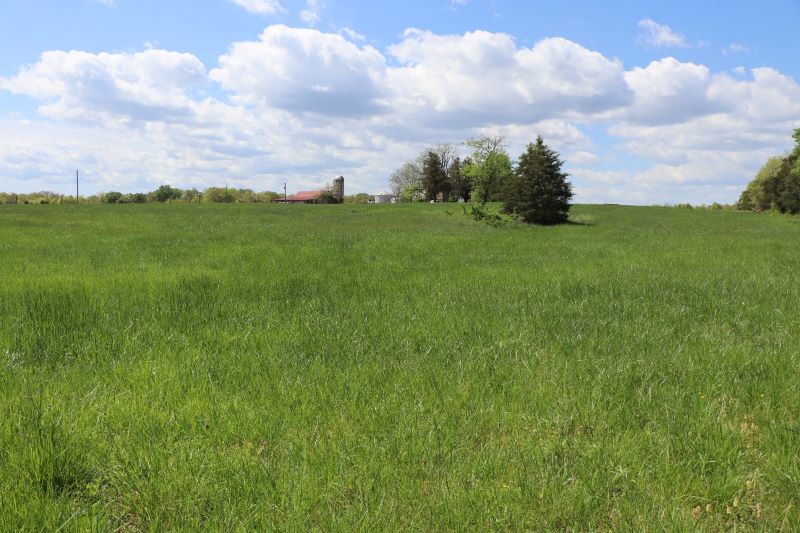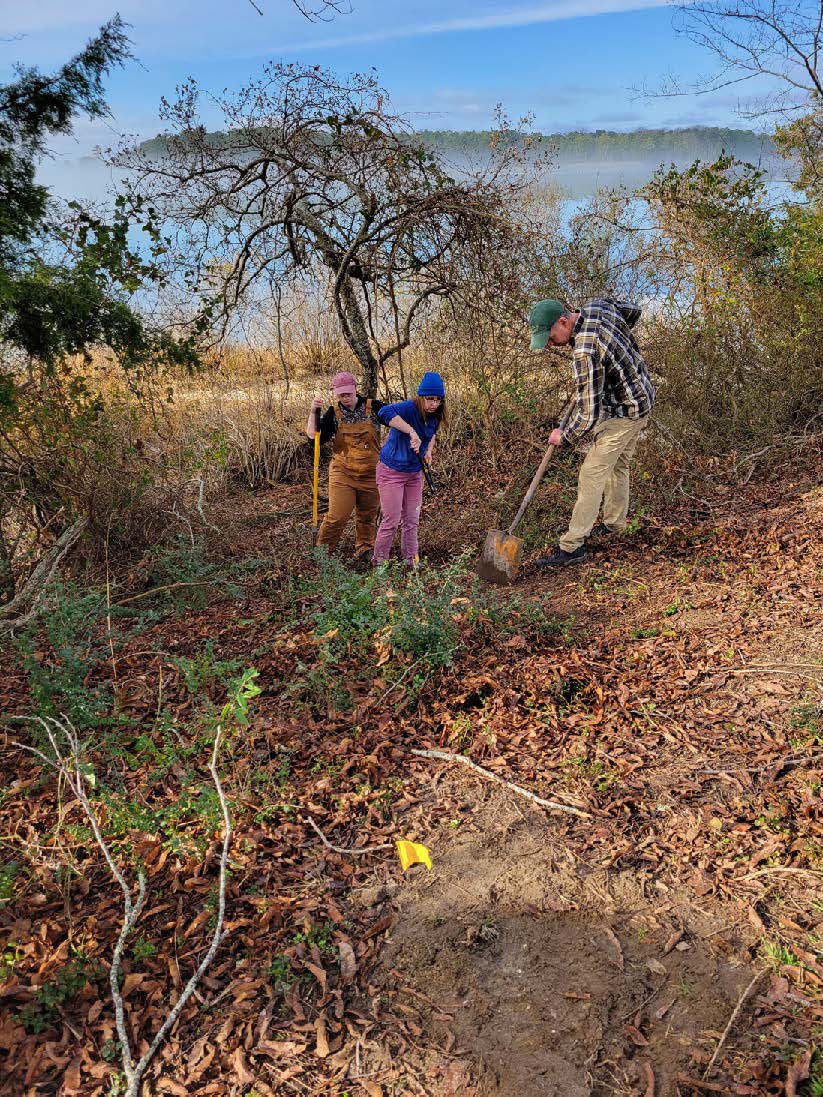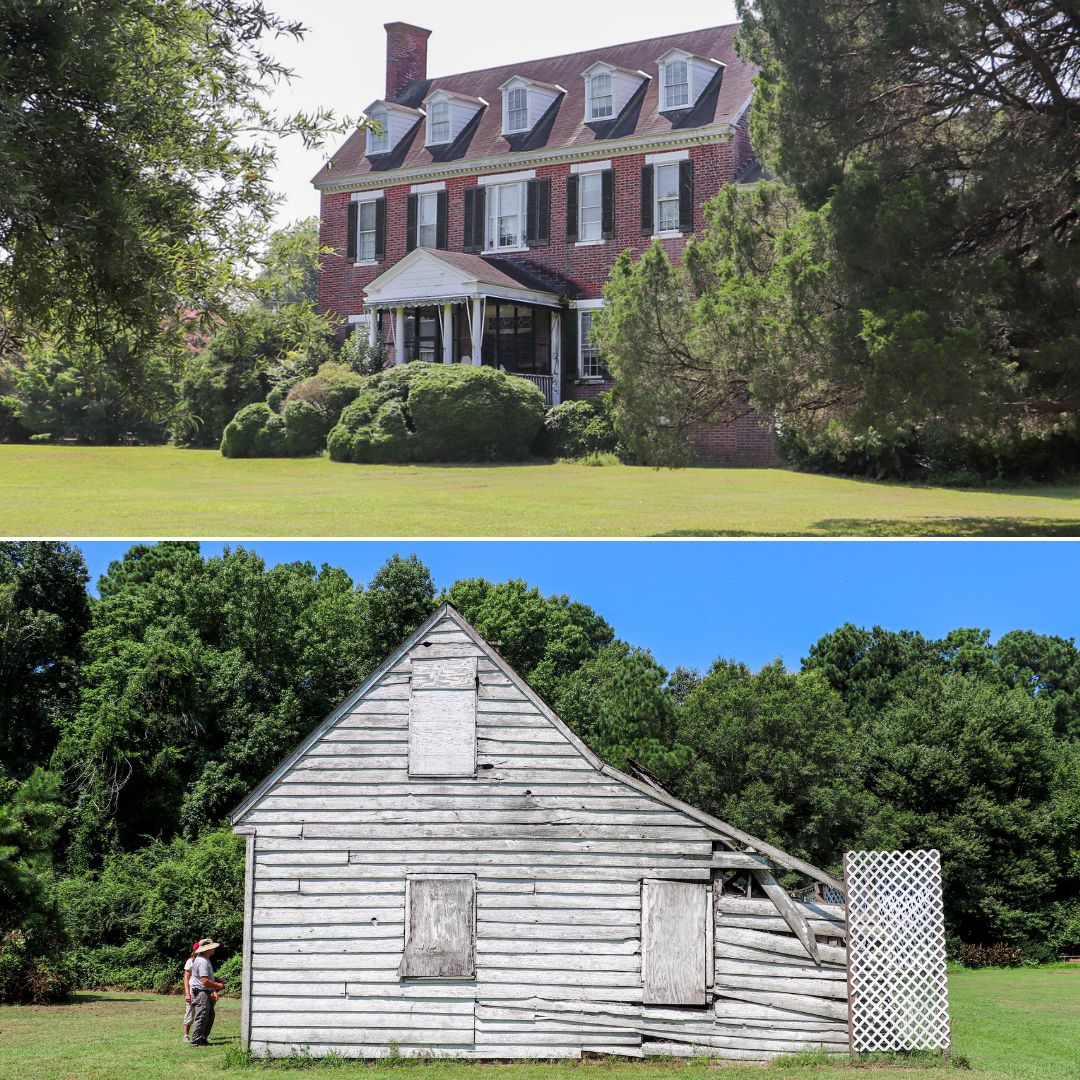A Star Is Reborn: The Rehabilitation of Wytheville’s Millwald Theatre
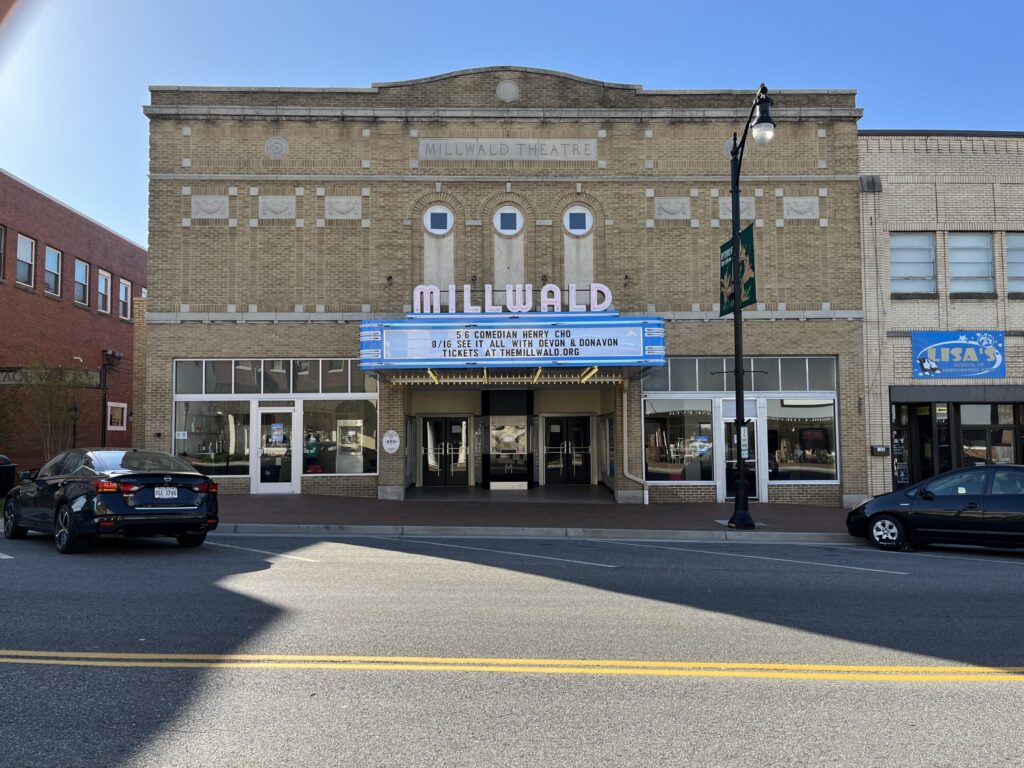
The author provides a behind-the-scenes study of how rehabilitation tax credits used to restore a popular entertainment hub breathed new life into one historic downtown in Southwest Virginia.
By Carolyn Zemanian, Architectural Historian & Tax Credit Reviewer

Established in 1928, the Millwald Theatre is an architectural centerpiece of Wytheville’s historic Main Street. The building’s striking, three-bay brick façade is detailed with, cast-stone decoration and crowned with a ca.-1939 electric marquee. Over its long history, the theater has also served as a center of Wytheville society and entertainment. In addition to showing films, the theater was a popular venue for graduations, vaudeville shows, political debates, fundraisers, and other community events. In 2003, the Millwald Theatre celebrated the 75th anniversary of its opening.
Unfortunately, the movie theater closed in 2006, although locals harbored hopes of the building’s eventual restoration. That hope became a reality in 2022, when after years of planning and work, the non-profit organization Millwald Theatre Inc. completed a full-scale rehabilitation of the building. This work was made possible in part by funding from donations, grants, and the syndication of historic rehabilitation tax credits.
Work to the theater’s exterior restored the building’s façade to the appearance shown in a 1930s historic photograph. The rehabilitation removed a modern storefront system and replaced it with a historically appropriate design. The old electric marquee was restored to the same appearance it had when Nick Carter: Master Detective first played to audiences in Wytheville and across the nation in 1939.


The primary organizers of the Millwald Theatre project set out to restore the important, character-defining architectural features of the building’s historic interior while introducing sensitive adaptations to meet modern code requirements and use. A 1990s renovation had divided the soaring, single auditorium into a triplex, with one large movie screen situated on the ground level and the upper balcony hosting two smaller movie theaters. Thick wall draperies had been installed over new partitions and historic plaster walls. During the 2020-2022 rehabilitation, all of the 1990s interventions were removed to bring back the performance hall’s original magnitude and architectural elements, including distinctive faux-stone plaster wall detailing. The enclosed balcony and balcony stairs were reopened, and the missing railings rebuilt using a historic picture as a guide. The auditorium’s delicately painted wooden ceiling tiles were gently cleaned and restored.
While the rehabilitation preserved the building’s important architectural features, several carefully designed modifications occurred within the auditorium to accommodate the proposed use as a live performance venue. These changes included the slight expansion of the stage over the (previously sealed) orchestra pit, the addition of a small sound booth at the rear of the auditorium, and the excision of an expanded vision panel in the balcony’s former projection room, which would allow the space to hold additional seating. New seating and state-of-the-art sound and lighting infrastructure were installed throughout the auditorium. These compatible and understated architectural changes preserved the theater’s historic character while facilitating high performance production value.
The addition of an elevator between the first floor and basement lobbies, as well as the construction of additional bathroom facilities, has made the Millwald Theatre ADA-compliant. The building’s basement was also rehabilitated to include a patron’s lounge and lobby, as well as a classroom, dressing rooms, and green room for actors—quite an upgrade for a space that was once outfitted as a community fallout shelter during the Cold War. At the rear of the building the applicants constructed a small, compatible addition containing a freight elevator, meant to facilitate the load in and out of set pieces from the stage.
In December 2022, the fully restored 500-seat theatre reopened to a bustling schedule of movies, live theater, comedy performances, and community events. The rehabilitation of the Millwald Theatre restored the venue’s place as an architectural gem and important community hub for Wytheville residents and visitors alike for decades to come. The theater serves as a wonderful example of how rehabilitation tax credits can be used on a wide variety of buildings to benefit Virginia’s historic downtowns.
The historic photographs of the theater were provided courtesy of the Millwald Theatre, Inc. These images were shared with them by Bob and Martha Ballard, from the Hurt Family Collection. All other pictures were taken by the project’s historic consultant and architect, William Huber.
